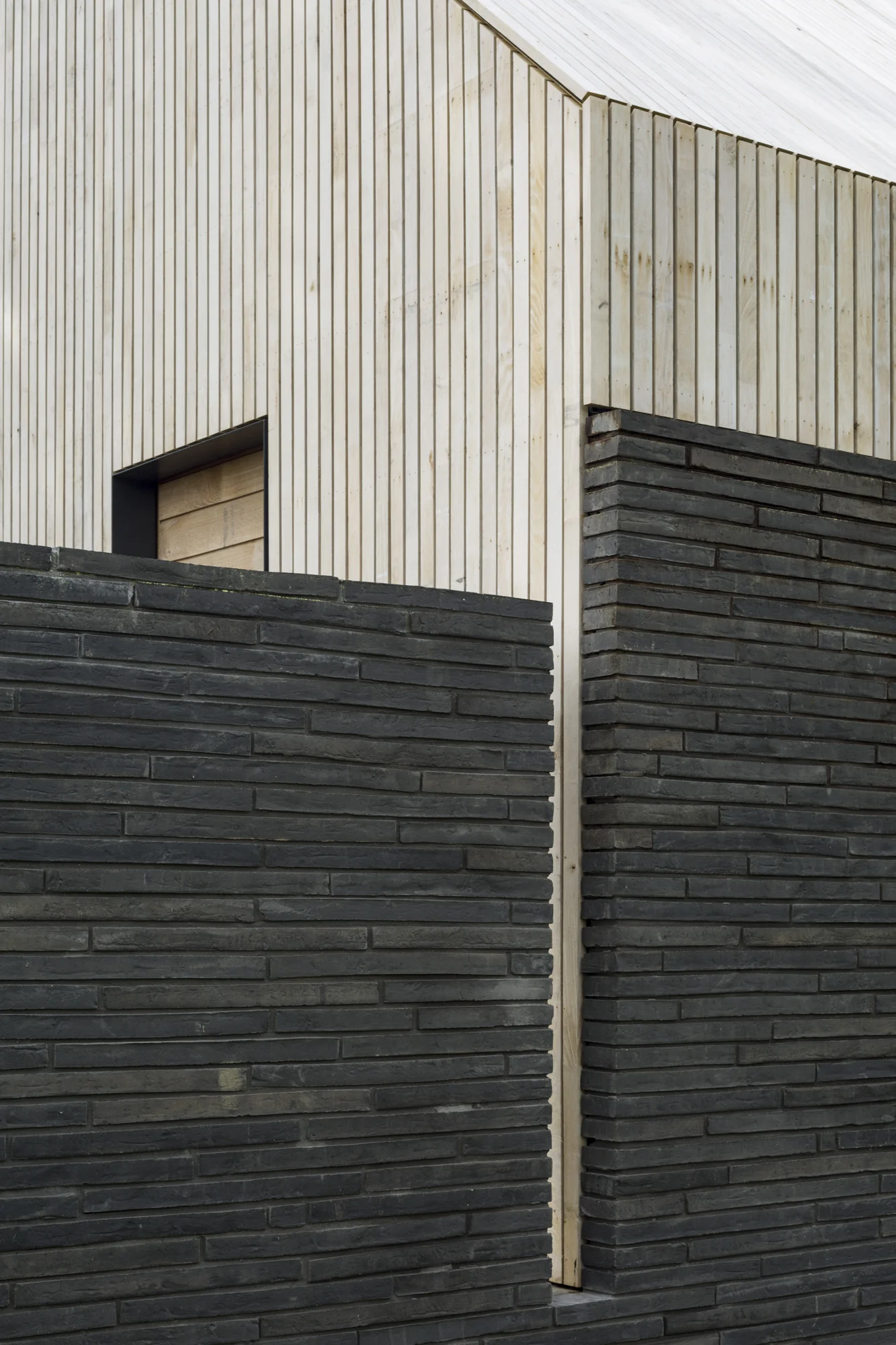Watson House Annexe, New Forest
Project Overview
The annexe is a replacement structure set within the grounds of Watson House, a previous Rice Projects assignment, designed by Ström Architects with engineering by Calcinotto.
With reinforced concrete raft foundations, the building is created with a timber frame construction, providing a completely vaulted, open internal space.
The scheme is highly detailed throughout. Externally the annex is wrapped in sweet chestnut cladding, with a black Petersen Tegl Kolomba brick base. Internally reclaimed pine is used on the ceiling and interior, with grey Valchromat wrapped stud walls. The internal timber fit out has been crafted to appear seamless, in areas such as the bedroom units and the bar area it appears as a large piece of joinery.
The on the outside terrace the building also features a semi sunken cedar wooden hot tub, a built-in brick seating area, a pizza oven and wood store.
Project Details
Client: Private client
Location: Sandy Down, New Forest
Completion Date: 2017
Area: 59 sqm
Construction Type: Timber frame
Architect: Ström Architects
Structural Engineer: Eckersley O’Callaghan
Quantity Surveyor: APS Associates
Photo credit: Richard Chivers




















