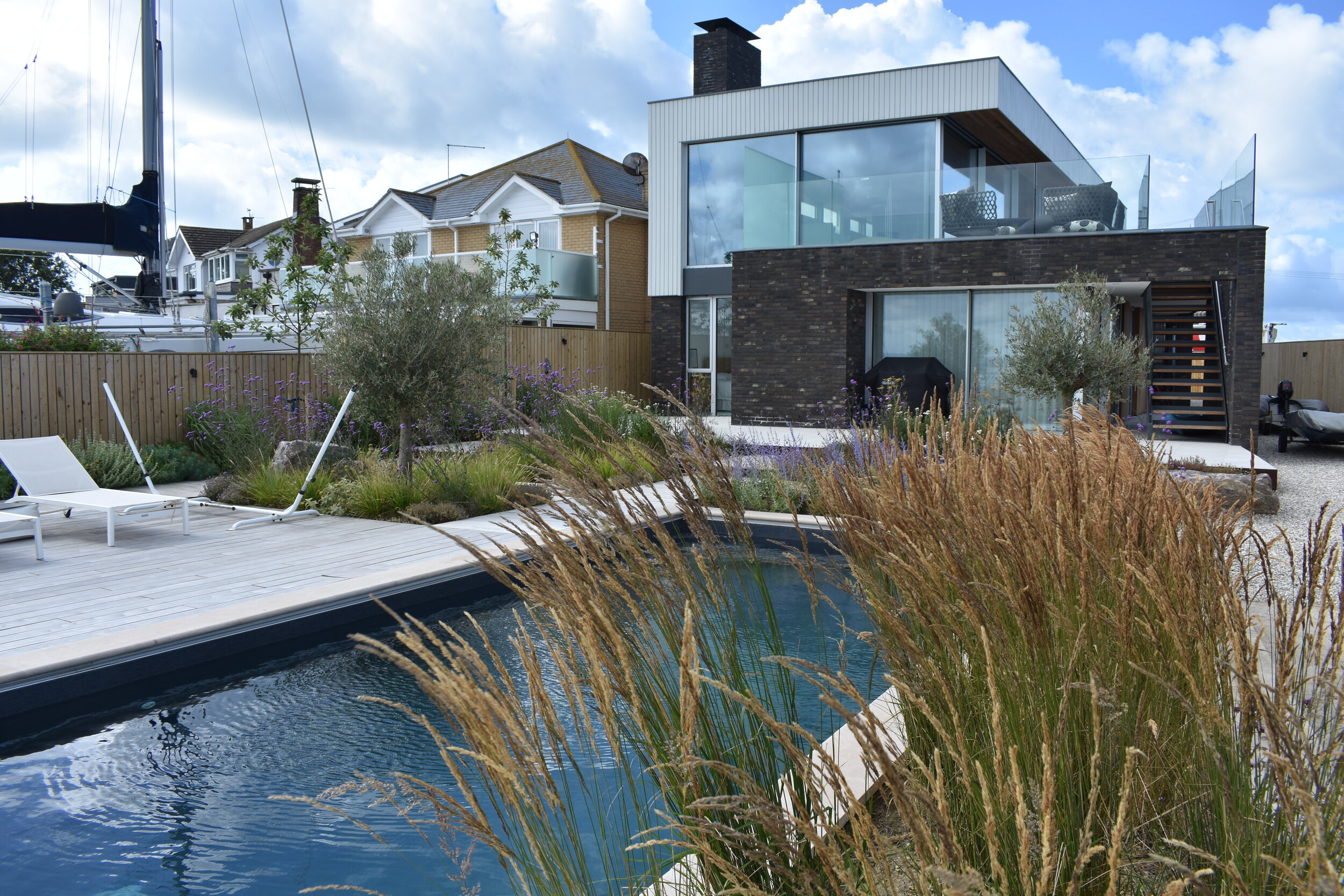Montague House, Hampshire
Project Overview
The house is set on an impressive site at the water frontage of Hayling Island, overlooking Langstone Harbour. This highly sensitive location is a ‘Site of Special Scientific Interest’, a ‘Special Protection Area’ for wildlife and is also a ‘Special Area of Conservation’ all of which shaped the careful build management.
Designed by John Pardey Architects with engineering by Eckersley O’Callaghan, the four bedroom home is set across two levels. Built with a concrete raft foundation, with loadbearing masonry combined with a steel and timber frame above. Sturdy natural materials were selected, such as Egernsund Tegl brick and tropical hardwood, that could endure the harsh coastal position. The house also features a seawall, slipway and swimming pool.
The garden was landscaped by Nicholas Dexter, designed to be low maintenance and suitable for the coastal setting.
Project Details
Client: Private client
Location: Hayling Island, Hampshire
Completion Date: 2019
Area: 270 sqm
Construction Type: Concrete raft foundation, with load-bearing masonry and steel timber frame.
Architect: John Pardey Architects
Structural Engineer: Eckersley O’Callaghan
Quantity Surveyor: APS Associates
Landscaping: Nicholas Dexter
Photo credit: James Morris & Nicholas Dexter
Awards:
RIBA House of the Year 2021, shortlisted
RIBA South Awards 2020, shortlisted













