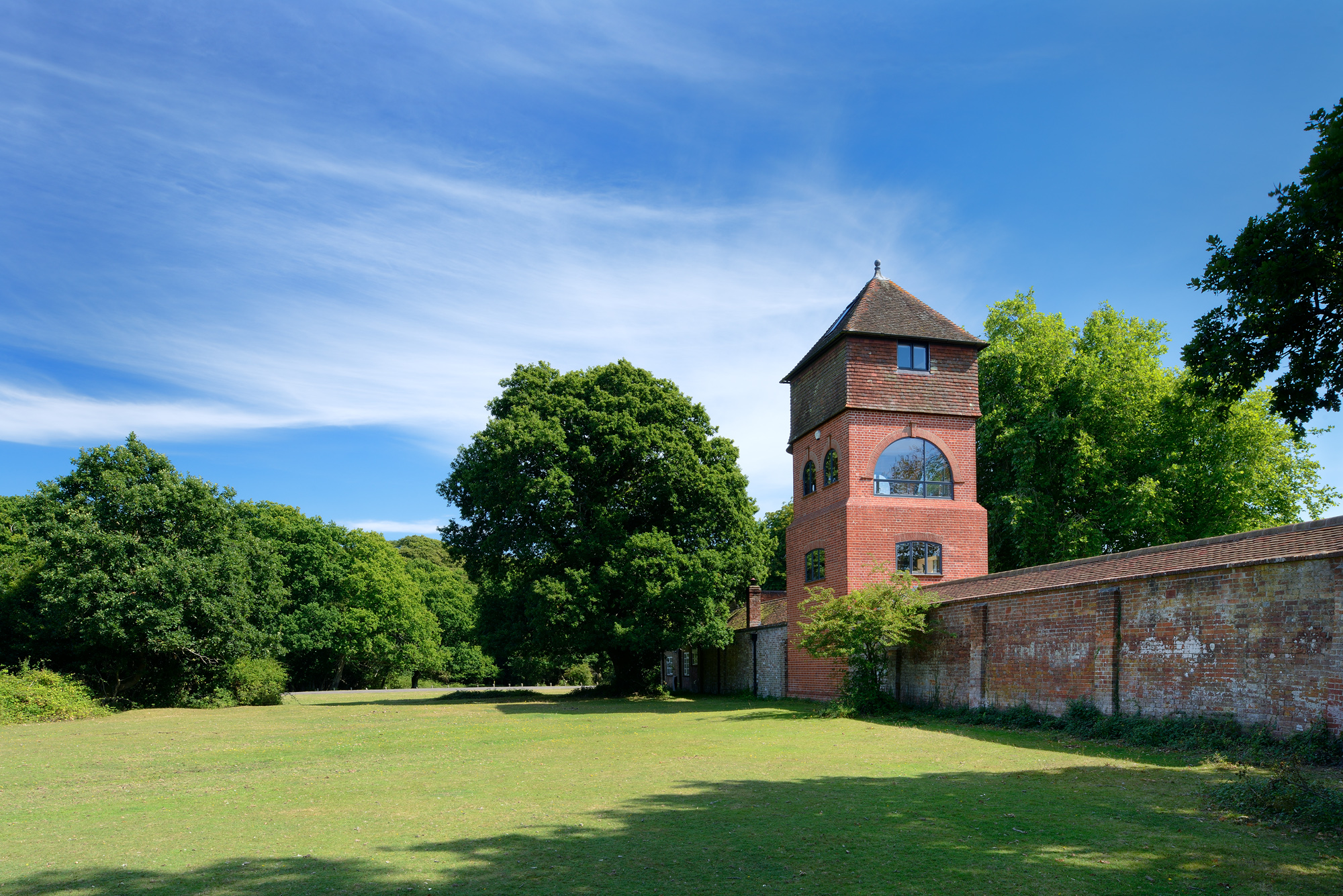Lister Tower, New Forest
Project Overview
The Water Tower was originally constructed in the 1900s, the four storey tower to gravity feed the water for the adjacent house. The refurbishment and reconfiguration of the space, into a comfortable home extension was designed by PAD studio with engineering by Built Engineers.
The project involved extensive cleaning and repairing of the original building, followed by the installation of contemporary features such as a sculptural steel staircase, large pop-out window and minimally framed Crittall style windows.
To make space for the staircase a large portion of the floor space was taken out, this involved structural changes with floor joists removed and a steel structural beam inserted. To create the window seat the brickwork had to be cut away, then recreated using reclaimed bricks.
Project Details
Client: Private
Location: Fritham, New Forest
Completion Date: 2016
Area: 64 sqm
Construction Type: Masonry & steel frame
Architect: PAD studio
Structural Engineer: Built Engineers
Quantity Surveyor: APS Associates
Photo credit: Nigel Rigden
Awards:
RIBA South Regional Award 2017, shortlisted
Houzz Awards, Best of Design 2017, won












